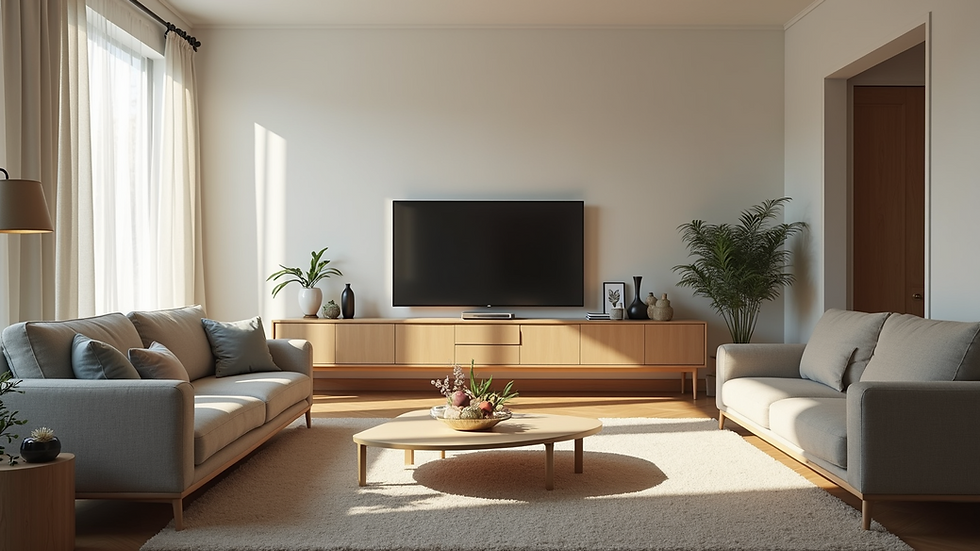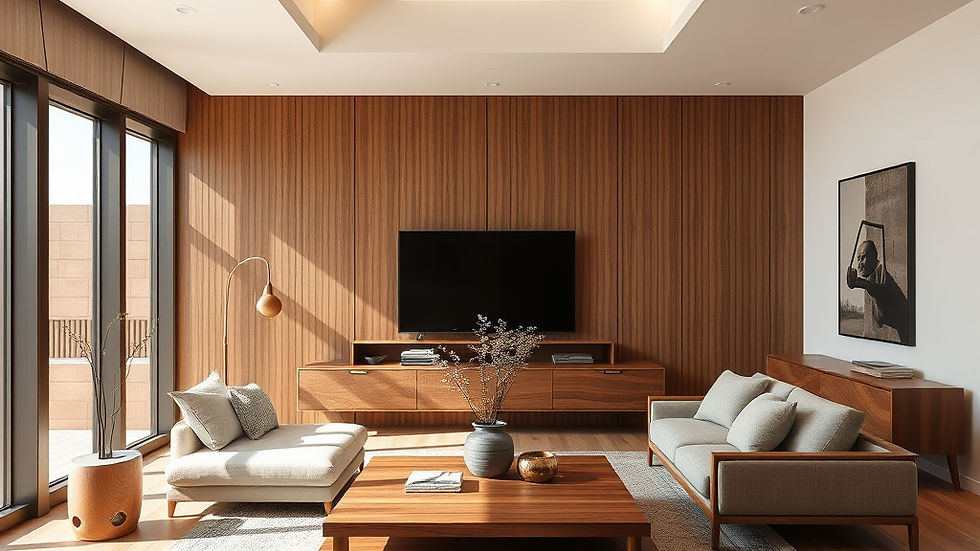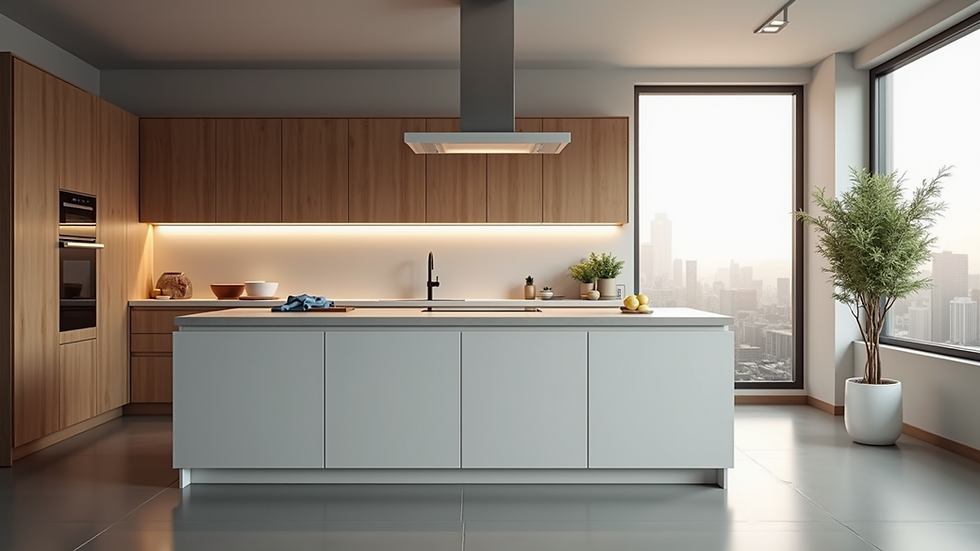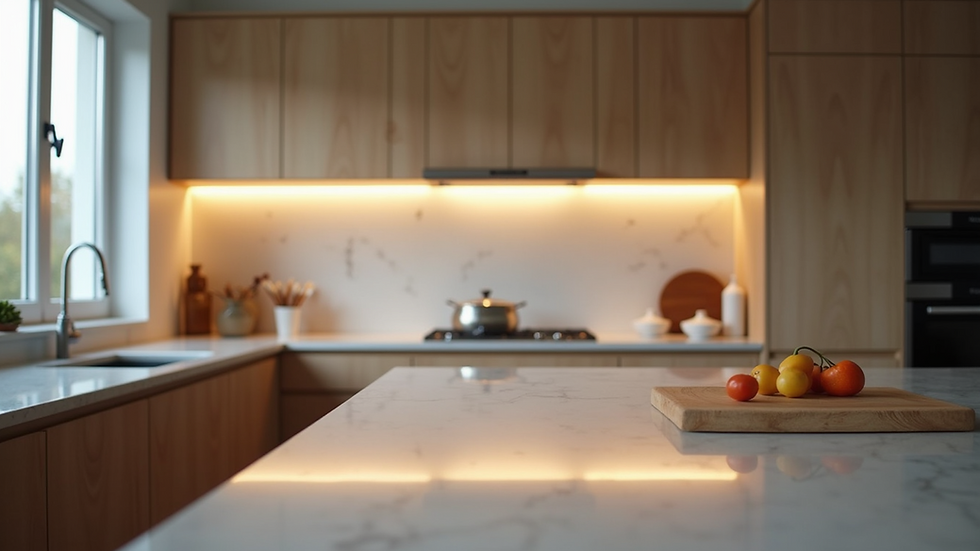Maximizing Interior Potential with Smart Space Planning
- Amit Anand
- Jul 25
- 4 min read
Creating a functional and beautiful living space can significantly enhance your comfort and lifestyle. One of the key elements to achieving this is through smart interior layout. A well-thought-out layout can make even the smallest spaces feel larger and more welcoming. This blog will guide you through the essentials of maximizing your interior potential with effective space planning techniques.
Smart Interior Layout
When it comes to interior design, layout is everything. Smart interior layout focuses on more than just aesthetics; it incorporates functionality and flow. Have you ever walked into a room and felt immediately uncomfortable? This often happens when furniture is not arranged properly, or the space isn’t optimized for daily activities.
For instance, consider your living room. A well-planned interior layout might include a comfortable couch facing a focal point, such as a fireplace or television, with a clear pathway between pieces of furniture. This not only looks inviting but also allows for easy movement around the room.
By carefully selecting furniture sizes, shapes, and colors, you can create an interior space that feels balanced and cohesive. Adding mirrors can also amplify light and create a sense of depth in smaller rooms.

Understanding Your Space
Before launching into any design project, it’s vital to understand the space you are working with. Measure dimensions carefully, noting the location of doors, windows, and electrical outlets. You’ll want to consider both the usability and atmosphere of the area.
Are the rooms open-concept, or are they divided into smaller spaces? Open spaces allow for versatility in layout and often host multiple functions, while smaller rooms provide opportunities for intimacy.
Furthermore, assessments of natural lighting are crucial. Rooms with ample natural light can support bolder color choices, while darker spaces may benefit from lighter shades to maintain a bright ambiance.
What is the process of space planning?
Space planning is an essential aspect of interior design. It involves analyzing the dimensions and functions of areas to create a layout that optimizes usability and flow. Here’s how you can go about it:
Assess Your Needs: Consider who uses the space and how. Is it a family home, a studio apartment, or a secluded office? Different needs will dictate different layouts.
Sketch a Floor Plan: Use graph paper or design software to create a scaled floor plan. This helps visualize potential layouts before moving furniture.
Experiment with Layouts: Play around with different arrangements. Consider traffic patterns and how people move through space.
Choose Furniture Wisely: Select furniture that complements the scale of your space. Multi-functional pieces, like storage ottomans or foldable tables, help save space.
Finalize Your Craft: Once you have created a layout that works, start decorating with elements like rugs, curtains, and art to enhance the atmosphere of the room.
The process can be enjoyable and rewarding when planned out carefully, leading to a much more functional and delightful living space.

Tips for Maximizing Space
When dealing with smaller interiors, every square inch counts. Here are some actionable tips for maximizing your space effectively:
1. Embrace Vertical Space
Use walls for storage by installing shelves or hooks. This keeps the floor area more open and adds dimension to your room. Utilize tall bookshelves to draw the eye upward, creating an illusion of height.
2. Reflect with Mirrors
Mirrors are excellent for expanding visual space. By placing a mirror opposite a window, you allow light to bounce around, which can brighten the entire room. This can make spaces feel larger and more open.
3. Keep it Minimal
It’s easy to overcrowd a space with furniture. Aim for fewer pieces that offer versatility. A single large coffee table or sectional sofa can often serve functions typically filled by numerous smaller items.
4. Use Modular Furniture
Modular furniture can adapt to fit your needs while providing multiple uses. A modular sofa can be rearranged when entertaining guests or when you want to change your room's layout.
5. Establish Zones
In open-concept spaces, establish functional zones. Use rugs or furniture arrangements to define areas for relaxing, dining, and working. This helps in conveying purpose within the space without fencing it in visually.

Incorporating Smart Technology
As we advance into a more tech-savvy era, integrating smart technology into your interior layout can enhance functionality. Smart home devices like automated lights, programmable thermostats, and wireless sound systems can make your home more convenient and energy-efficient.
Smart Lighting: Utilize smart bulbs that change color or intensity based on time of day, which helps in setting the mood for the moment.
Home Automation: Create a centralized system to control various aspects of your interior, from the climate to security systems, enhancing comfort without clutter.
Customized Entertainment: Integrate sound systems or projectors that seamlessly blend into your layout. This keeps electronic clutter to a minimum while maximizing enjoyment.
Creating a Cohesive Design
Once you’ve successfully planned your space, consider how to create a cohesive design throughout your home. This includes coordinating colors, styles, and materials to establish a unified theme.
Choose a Color Palette: Determine main colors for walls, furniture, and accessories. A well-coordinated palette can visually connect distinct areas, making the space feel complete.
Consistent Textures: Incorporate similar textures across different rooms—like velvet cushions in the living room and a velvet chair in the home office. This adds to the interior’s harmony.
Theme Integration: Whether you choose a modern, rustic, or eclectic style, ensure that each room reflects the theme for a seamless feel.
By embracing these principles and focusing on smart interior layout strategies, you can truly maximize the potential of your home. The thoughtful placement of each item contributes not just to aesthetics but also to your overall quality of life.
As you dive into the process of creating your dream space, remember to collaborate with experts if needed and leverage tools available, like those found in space planning resources. Happy decorating!



Comments