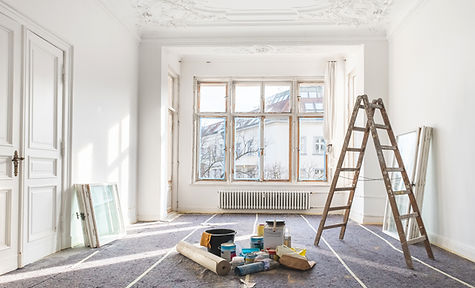Our 5 Step Process
Discover the art of transformation with our design, build, and furnish services to turn your house into a place called 'home'.
-
Step 1: Scope - Define the vision, needs, and budget for the renovation project.
-
Step 2: Detail - Translate the scope into actionable plans with precise specifications.
-
Step 3: Implement - Execute the renovation works as per the approved design and scope.
-
Step 4: Handover - Deliver the finished project to the client, ensuring readiness for use.
-
Step 5: Review - Ensure client satisfaction and project performance post-handover.
All documentation for the project are maintained and available for the client in a shared folder accessible through our website. We have developed a custom built technology system to track and reporting all projects progress to the customers.

Step 1 Scope
Understanding Your Vision
Objective:
We begin with a collaborative discovery session to understand your lifestyle, aesthetic preferences, and functional needs. This forms the foundation for a tailored renovation journey.
Key Activities:
-
Initial client consultation and site visit
-
Understand lifestyle, preferences, and functional requirements
-
Budget estimation and timeline discussion
-
Define high-level scope and design direction
Deliverables:
-
Client brief
-
Preliminary scope document
-
Budget range estimate
-
Project timeline outline
Objective:
Our architects and designers translate your vision into actionable blueprints—floor plans, 3D renders, moodboards, and material palettes—ensuring clarity before a single tile is lifted.
Key Activities:
-
Detailed site survey and measurements
-
Interior design concepts and 3D visualizations
-
Material selection (finishes, fixtures, furniture)
-
Finalize layout, technical drawings, and BOQ
-
Procurement planning
Deliverables:
-
Detailed design package (layouts, renders, specs)
-
Final scope of work
-
Bill of Quantities (BOQ)
-
Procurement plan and schedule

Step 2 Detail
Designing Every Inch

Step 3 Implement
Precision in Execution
Our expert contractors, project managers, and artisans bring the design to life. We handle all structural work, approvals, and furnishings with constant quality checks and real-time updates.
Objective:
Key Activities:
-
Mobilize site team and resources
-
Carry out civil, MEP, and finishing works
-
Monitor progress, quality, and safety
-
Coordinate with vendors and subcontractors
-
Regular client updates
Deliverables:
-
Completed works as per approved plans
-
Progress reports
-
Quality assurance checklist
-
Variation documentation (if any)
Your space is thoroughly inspected, professionally cleaned, and styled to perfection. We walk you through every detail, ensuring it’s handed over exactly as promised—or better.
Objective:
Key Activities:
-
Final cleaning and snag list walkthrough
-
Address punch list items
-
System/functionality testing (MEP, appliances, lighting, etc.)
-
Client orientation and documentation handover

Deliverables:
-
Snag-free renovated space
-
Handover kit (manuals, warranties, certificates)
-
Completion certificate
-
Client sign-off
Step 4 Handover
The Big Reveal

Step 5 Review
Feedback Fuels Excellence
Objective:
We follow up post-handover to ensure complete satisfaction. Your feedback is invaluable, and any snags are swiftly resolved. It’s how we stay accountable and continuously improve.
Key Activities:
-
Post-occupancy check-in
-
Feedback collection
-
Address any post-handover issues (if under warranty)
-
Document lessons learned
Deliverables:
-
Client feedback report
-
Warranty service log (if applicable)
-
Final project summary report
-
Testimonial or referral (if satisfied)
Key Statistics
90%
ON-TIME COMPLETION
90%
IN-BUDGET COMPLETION
6%
REWORK RATE
0
INCIDENT RATE
CUSTOMER RATING